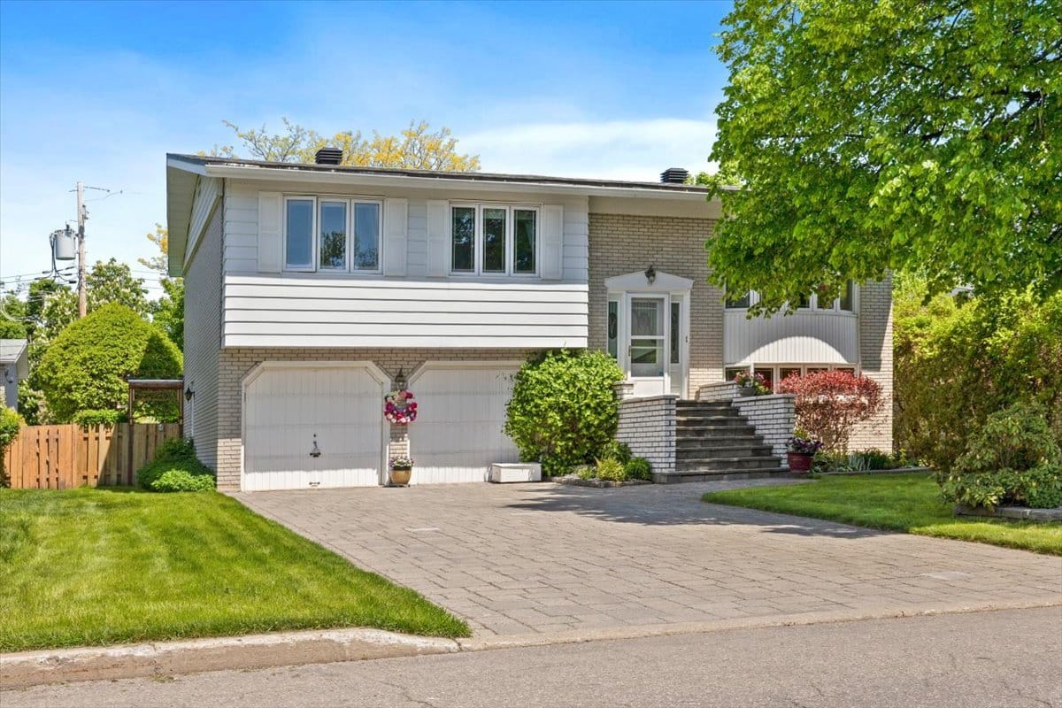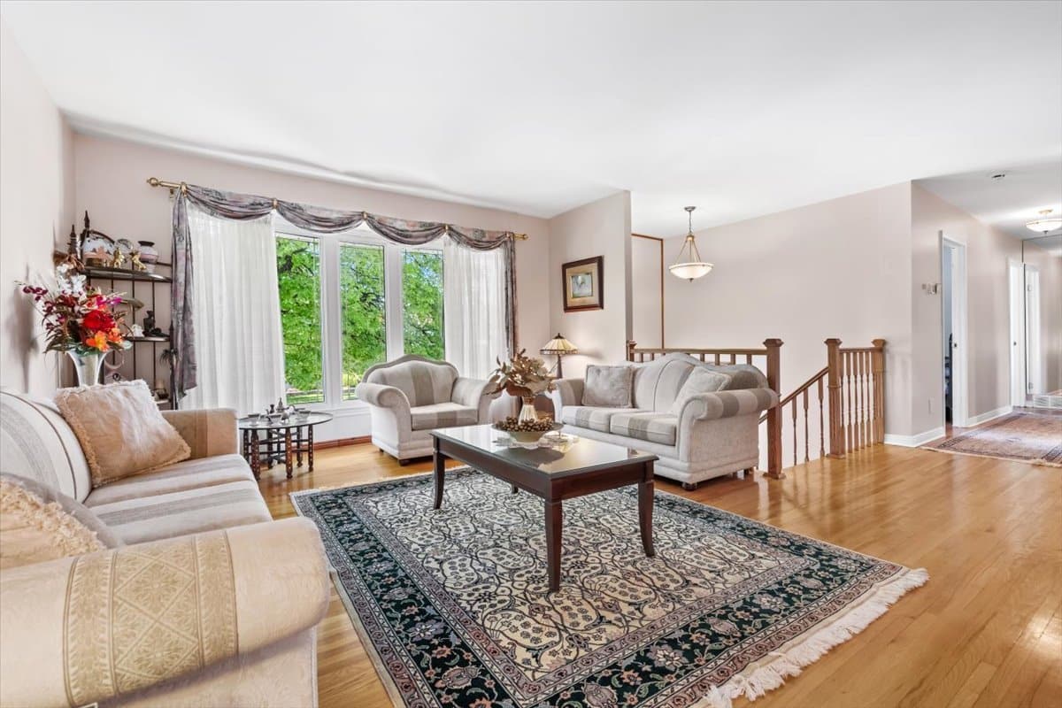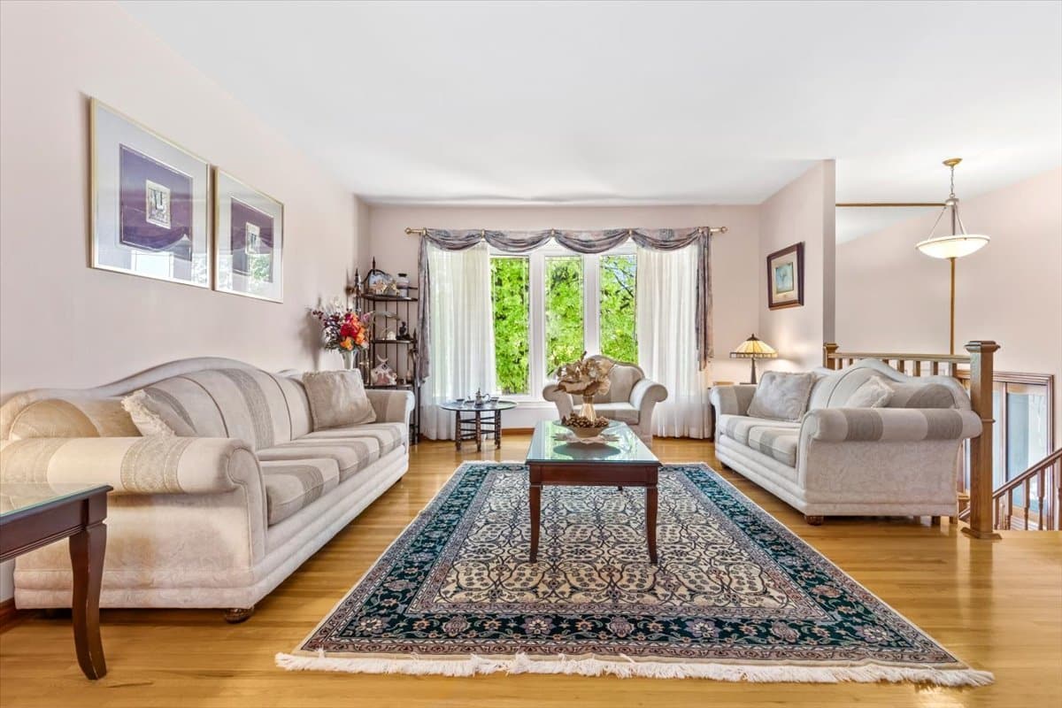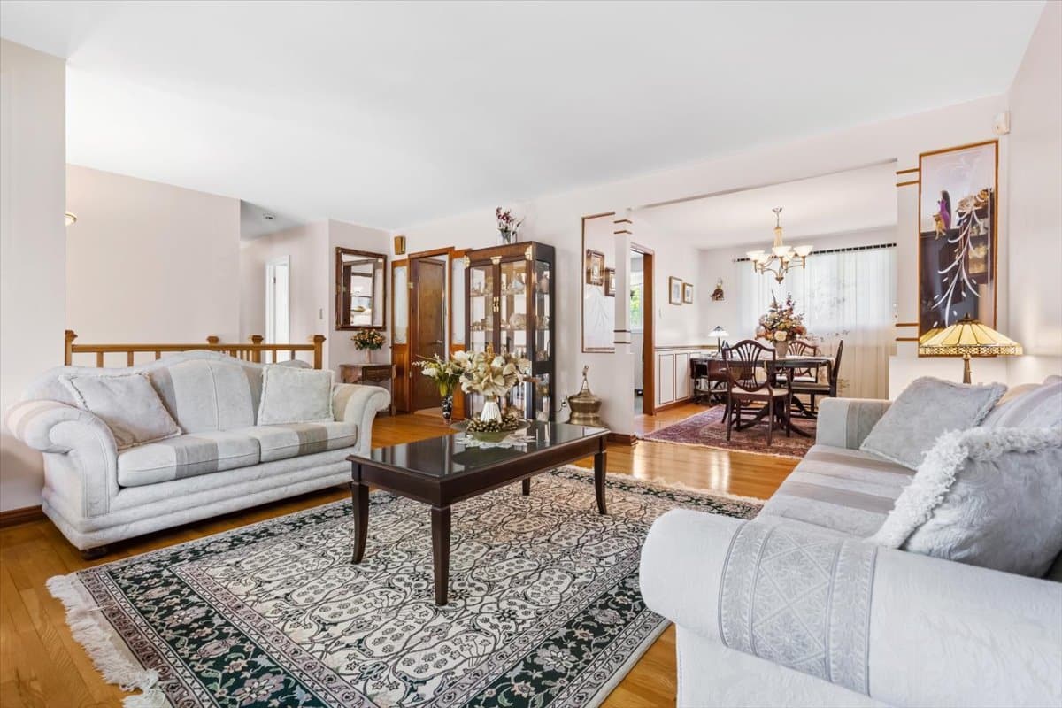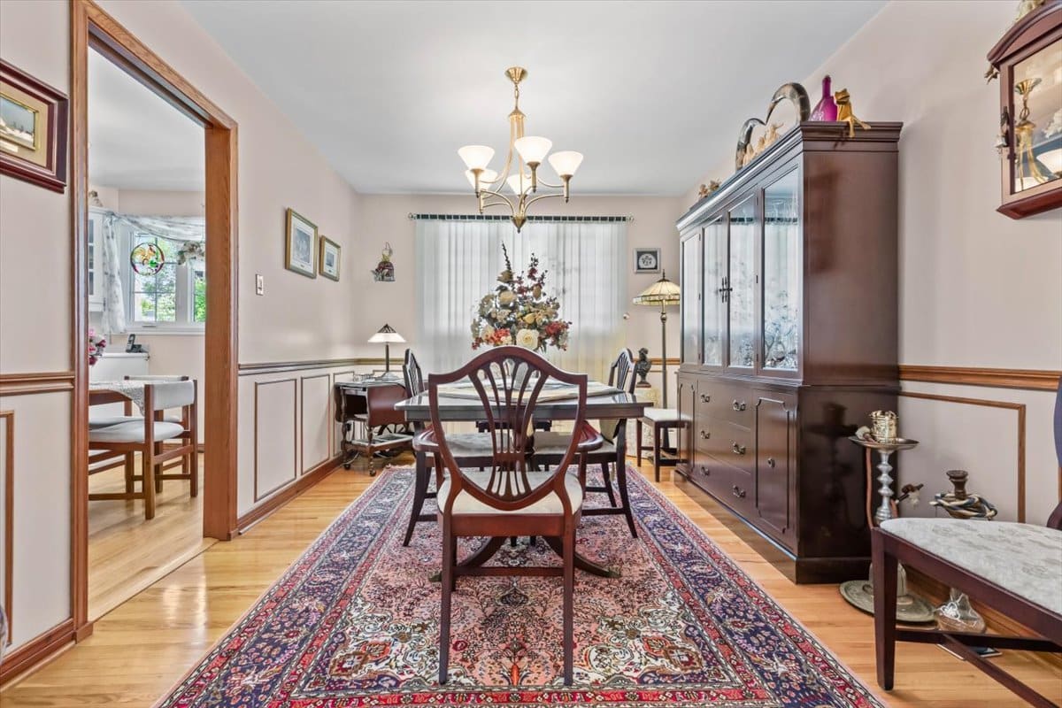111 Av. Cragmore
111 Av. Cragmore , H9R3K7, , QC
925 000,00 $
MLS#: 18673926
2025/07/15 21:53:41
4
2 Salles de bain et 1 Salles d'eau
extérieur(6), Garage(2)
Année de construction : 1965
Détails
Addenda
- Purchased & had installed total house alarm system- system is owned - 1985
2. Raised & insulated basement floor, re-did entire basement & upgraded all 3 bathrooms
(#1). - 1998-'99.
3. Upgraded electrical panel & outside post; insulation of crawlspace walls & floor. - 1999
4. Changed front entrance steps to stone & inside ceramic floor, incl. back patio. - 2002
5. Total kitchen reno (#1) & dining room, incl. addition of central vac - 2003-'04
6. Changed all windows & doors, incl. bow window, front & patio door. - 2005
7. Changed pool liner, incl. new custom shed & added salt chlorination system ('08). - 2006
8. Installed stone driveway & 3-4' stone walkway around pool border. - 2009
9. Changed basement floor to laminate, installed electric furnace & humidifier & upgraded garage's main drain, incl. pipe under floor going to street drain. - 2010-'11
10. Upgraded entire garage & floor (epoxy), incl. electrical & re-insulation of all walls, ceiling, incl. house attic; exhaust fans & wall insulation. New central vac motor, stove & Inverter microwave ('17); total kitchen reno (#2) & re-upgraded all 3 bathrooms & fixtures (#2/'18). - 2015-'17
11. Re-painted entire house, incl. complete basement/patio area makeover, & new garage door opener. - 2019-'20
12. New house roof (incl. for shed), hot water tank & changed runner on stairs. - 2021
Re-sewing & cleaning of patio awning, re-sanding of kitchen floor & replaced all roof gutters, adding leaf gutter guards in front, back & on shed's roof. - 2022
13. New fridge & dishwasher, re-painted pool diving board & slide, new south fence. - 2023
14. New Lennox Elite (EL 17 XP1) series heat pump, replaced bow window curtain track & added a Protect-A-Child pool security fence which passed City inspection. - 2024
Inclusions
Curtain Rods, Curtains, Blinds, Fridge, Dishwasher, Stove/Oven, Microwave, Washer & Dryer, Light Fixtures, Pool accessories, Full alarm system hardware, Awning structure & Awning, Central Vacuum & accessories.
Exclusions
Tiffany Light Fixtures in the hall leading to the family room, Tiffany Light Fixture in the furnace room, 2 Tiffany Scone Fixtures in the family room, BBQ in the backyard, Mirror on the wall leading to the kitchen, 3 mounted glass shelvings in the family room, 2 mounted glass shelving in the office.
Particularités
Caractéristiques
Taxes
Taxes municipales
5 013,00 $
Taxes scolaires
609,00 $
Énergies
Evaluations
Evaluation du terrain
306 600,00 $
Evaluation de l'immeuble
477 800,00 $
Revenus potentiels brut
Résidentiels
Commerciaux
Détails des pièces
2
| Description | Dimension | Plancher | Note |
|---|---|---|---|
| SAL | 20.0x15.6 pieds | BOIS | Oak Planks |
| CUI | 12.0x15.5 pieds | BOIS | Oak Planks |
| SAM | 10.0x15.0 pieds | BOIS | Oak Planks |
| CCP | 15.3x11.1 pieds | BOIS | Oak Planks |
| SDB | 8.0x5.0 pieds | TUILE | |
| CAC | 12.0x10.0 pieds | BOIS | Oak Planks |
| CAC | 11.5x9.0 pieds | BOIS | Oak Planks |
| SDB | 8.0x5.0 pieds | TUILE |
RC
| Description | Dimension | Plancher | Note |
|---|---|---|---|
| BUR | 15.6x13.0 pieds | PFLO | German Amazon Oak |
| SFM | 19.5x13.0 pieds | PFLO | German Amazon Oak |
| S-E | 5.9x5.6 pieds | TUILE | |
| 12.5x7.0 pieds | AU |
Autres informations
- Chambres : 4
- Salle(s) d'eau : 1
- Salle(s) de bain : 2
- Bâti en : 1965
- Façade Bâtiment :
- Superficie du Bâtiment :
- Profondeur Bâtiment :
- Profondeur du terrain :
- Superficie du terrain : 6000
- Largeur du terrain en façade :
- Nombres d'espaces de stationnement : extérieur(6), Garage(2)


